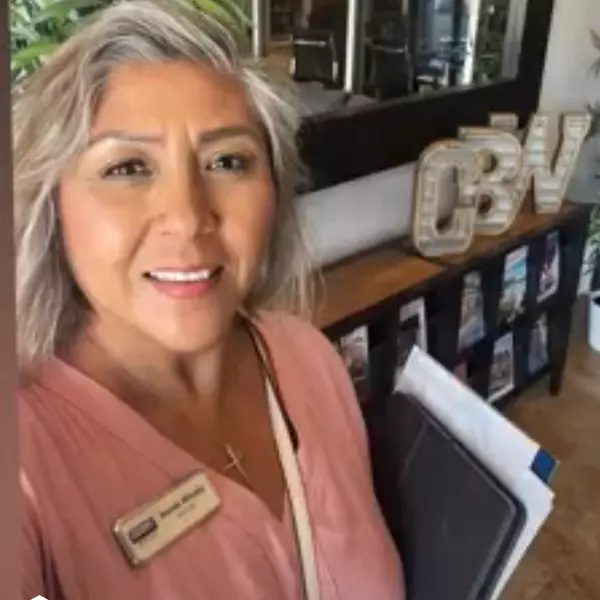
1710 N Forest Oaks Beaumont, CA 92223
2 Beds
2 Baths
1,687 SqFt
UPDATED:
Key Details
Property Type Single Family Home
Sub Type Single Family Residence
Listing Status Active
Purchase Type For Sale
Square Footage 1,687 sqft
Price per Sqft $254
Subdivision Solera (Slra)
MLS Listing ID CV25251381
Bedrooms 2
Full Baths 2
HOA Fees $307/mo
HOA Y/N Yes
Year Built 2005
Lot Size 6,098 Sqft
Property Sub-Type Single Family Residence
Property Description
The kitchen is spacious with Corian counters, newer Refrigerator, pantry and garage entry for ease in unpacking your groceries from the car. The Laundry room is large with extra storage for your less used items. It also has a large sink. The master suite has huge walk-in closet, large separate shower and tub, and dual sinks.
Other features include covered patio, landscaping on and a 2 car garage with extra space for your golf cart.
The club house, right down the street, has a large fitness center, indoor walking/jogging track, library, billiard tables, Card room, Craft room, large lounge with TV and fireplace. You can enjoy the ballroom for line dancing classes, luncheons, banquet facilities ping pong, Chair & Regular Yoga and Bingo Social Club. Outdoors is the large beautiful pool and spa, tennis courts, and bocce ball court
Location
State CA
County Riverside
Area 263 - Banning/Beaumont/Cherry Valley
Rooms
Main Level Bedrooms 2
Interior
Interior Features Breakfast Bar, Pantry, Solid Surface Counters, Bedroom on Main Level, Primary Suite
Heating Central
Cooling Central Air
Flooring Carpet, Tile
Fireplaces Type Family Room
Inclusions WASHER DRYER FRIDGE
Fireplace Yes
Appliance Dishwasher, Free-Standing Range, Disposal, Microwave, Refrigerator, Vented Exhaust Fan, Water To Refrigerator, Dryer, Washer
Laundry Washer Hookup, Gas Dryer Hookup, Laundry Room
Exterior
Parking Features Garage Faces Front, Garage
Garage Spaces 2.0
Garage Description 2.0
Pool In Ground, Association
Community Features Street Lights, Suburban, Sidewalks, Gated
Amenities Available Bocce Court, Billiard Room, Clubhouse, Fitness Center, Game Room, Meeting Room, Meeting/Banquet/Party Room, Pool, Recreation Room, Spa/Hot Tub, Tennis Court(s)
View Y/N Yes
View Neighborhood
Porch Concrete, Covered
Total Parking Spaces 2
Private Pool No
Building
Lot Description Close to Clubhouse, Sprinklers Timer, Sprinkler System
Dwelling Type House
Story 1
Entry Level One
Foundation Slab
Sewer Public Sewer
Water Public
Level or Stories One
New Construction No
Schools
School District Beaumont
Others
HOA Name SOLERA
Senior Community Yes
Tax ID 400320091
Security Features Carbon Monoxide Detector(s),Gated with Guard,Gated Community,Gated with Attendant,Smoke Detector(s)
Acceptable Financing Cash, Conventional, FHA, VA Loan
Listing Terms Cash, Conventional, FHA, VA Loan
Special Listing Condition Trust




