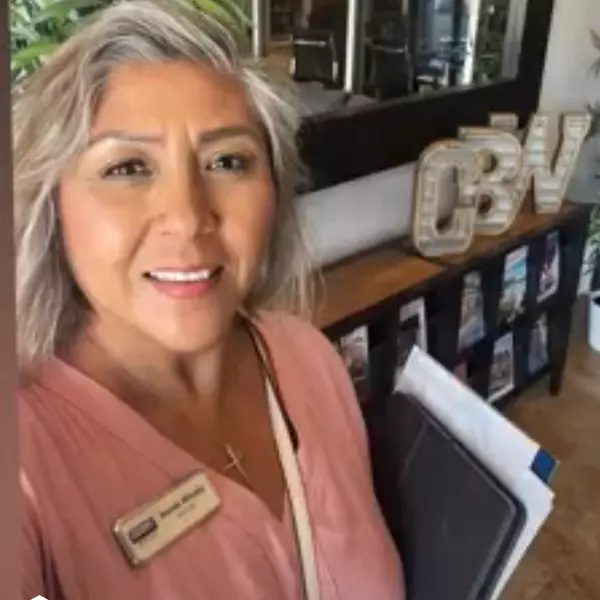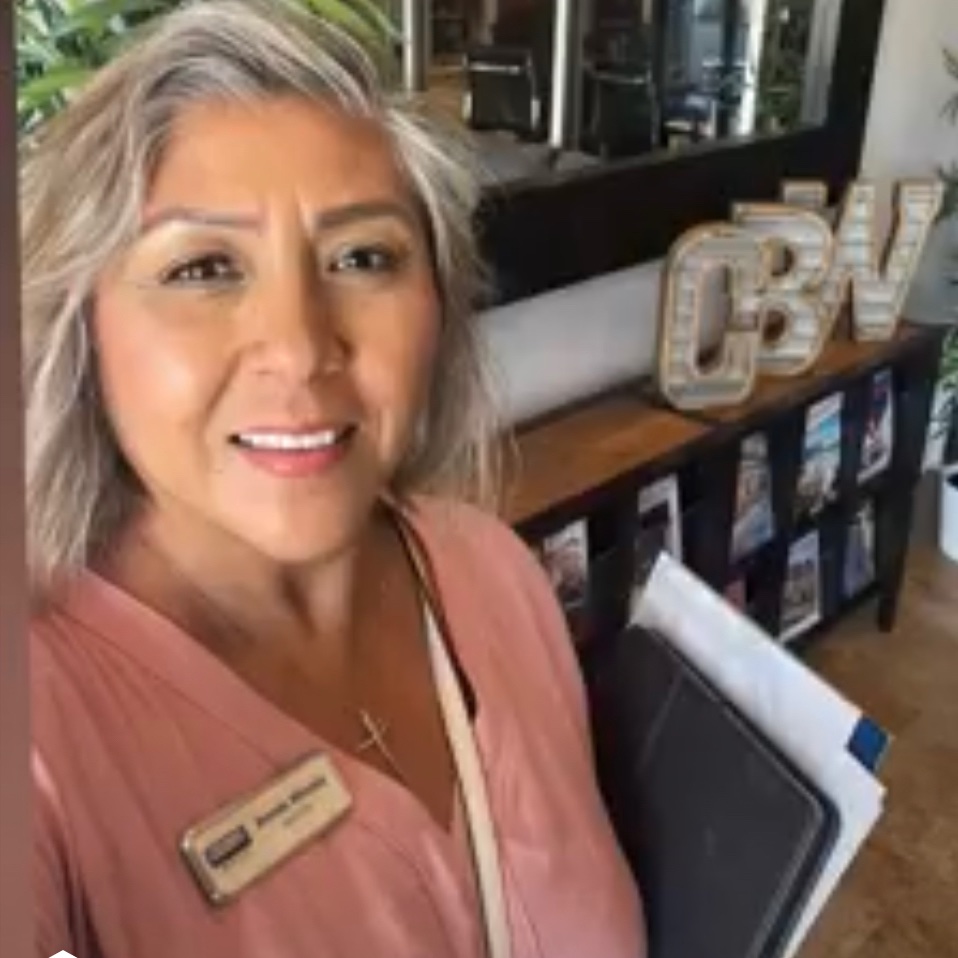
21055 Carob Mission Viejo, CA 92691
2 Beds
2 Baths
1,224 SqFt
UPDATED:
Key Details
Property Type Single Family Home
Sub Type Single Family Residence
Listing Status Active
Purchase Type For Sale
Square Footage 1,224 sqft
Price per Sqft $841
Subdivision Evergreen Ridge
MLS Listing ID IG25237927
Bedrooms 2
Full Baths 2
Construction Status Turnkey
HOA Fees $310/mo
HOA Y/N Yes
Year Built 1984
Lot Size 4,399 Sqft
Property Sub-Type Single Family Residence
Property Description
Additional highlights include an attached two-car garage with laundry, a private driveway, and a location on a quiet interior street within a well-maintained, pride-of-ownership community. Residents enjoy access to the exclusive amenities of Lake Mission Viejo, including swimming, boating, fishing, and popular summer concerts. With no Mello-Roos, low HOA dues, and a low tax rate, this is not only a stunning home but a smart investment. Close to award-winning schools, top shopping, dining, parks, and major commuter routes, this is Southern California living at its finest. This is the one. Welcome home.
Location
State CA
County Orange
Area Ms - Mission Viejo South
Rooms
Main Level Bedrooms 2
Interior
Interior Features Ceiling Fan(s), Quartz Counters, All Bedrooms Down, Bedroom on Main Level, Main Level Primary
Heating Central, Fireplace(s)
Cooling Central Air
Flooring Carpet, Tile
Fireplaces Type Family Room
Fireplace Yes
Appliance Dishwasher, Electric Range, Gas Water Heater, Microwave
Laundry In Garage
Exterior
Parking Features Driveway, Garage
Garage Spaces 2.0
Garage Description 2.0
Pool None
Community Features Fishing, Lake, Suburban, Sidewalks
Utilities Available Cable Connected, Electricity Connected, Natural Gas Connected, Phone Connected, Sewer Connected, Water Connected
Amenities Available Dock, Meeting/Banquet/Party Room, Picnic Area
View Y/N Yes
View Hills, Neighborhood
Porch Front Porch, Patio, Wrap Around
Total Parking Spaces 2
Private Pool No
Building
Lot Description Back Yard, Front Yard, Sprinklers In Front, Lawn, Level, Sprinkler System, Yard
Dwelling Type House
Story 1
Entry Level One
Sewer Public Sewer
Water Public
Level or Stories One
New Construction No
Construction Status Turnkey
Schools
School District Saddleback Valley Unified
Others
HOA Name Evergreen Ridge
Senior Community No
Tax ID 83750133
Acceptable Financing Cash, Conventional, FHA
Listing Terms Cash, Conventional, FHA
Special Listing Condition Standard
Virtual Tour https://iframe.videodelivery.net/4990cf3f40fadc447077f33e636c6395








