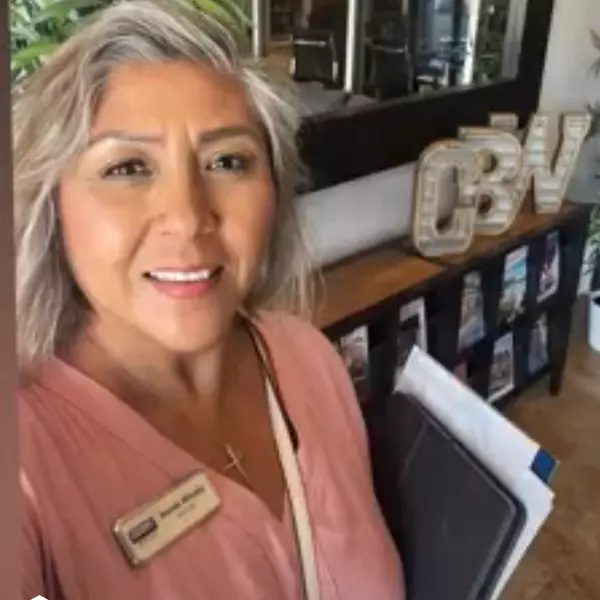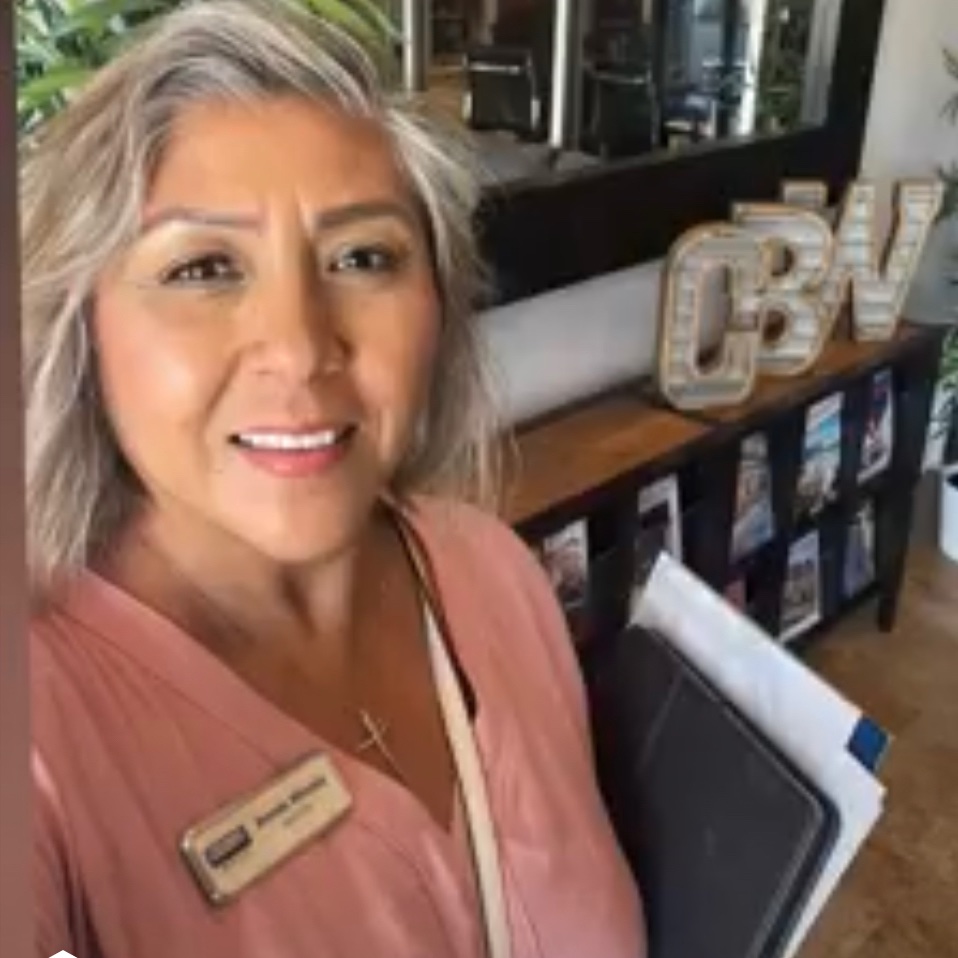
11409 Bradhurst ST Whittier, CA 90606
4 Beds
2 Baths
1,900 SqFt
UPDATED:
Key Details
Property Type Single Family Home
Sub Type Single Family Residence
Listing Status Active
Purchase Type For Sale
Square Footage 1,900 sqft
Price per Sqft $513
MLS Listing ID OC25237657
Bedrooms 4
Full Baths 2
Construction Status Turnkey
HOA Y/N No
Year Built 1947
Lot Size 6,695 Sqft
Property Sub-Type Single Family Residence
Property Description
Step inside this magnificent 4-bedroom home, complete with a fully remodeled shower and stylish marble vanities. The kitchen is a chef's dream, boasting quartz countertops, soft-closing drawers, and cabinetry, alongside high-efficiency luxury appliances and a generously sized beverage refrigerator for perfectly chilled drinks. Enjoy a serene atmosphere with top-tier central AC/heat and enhanced solar electrical systems tailored for modern living.
Natural light pours through all-new windows, featuring sophisticated plantation shutters that add a touch of elegance. Pet lovers will appreciate the thoughtful design, including secure doggy and kitty doors ensuring safe access for your furry companions. With an array of custom features enhancing the aesthetic, including charming submarine windows on the front porch for children's enjoyment, welcome to your uplifting paradise—your dream home awaits!
Location
State CA
County Los Angeles
Area 670 - Whittier
Rooms
Main Level Bedrooms 4
Interior
Interior Features Quartz Counters, Recessed Lighting, All Bedrooms Down, Bedroom on Main Level
Heating Central, ENERGY STAR Qualified Equipment, Fireplace(s)
Cooling Central Air, ENERGY STAR Qualified Equipment
Flooring Laminate, Tile
Fireplaces Type Gas Starter, Library
Fireplace Yes
Appliance Dishwasher, Gas Cooktop, Gas Oven
Laundry Washer Hookup, Gas Dryer Hookup, Inside, Laundry Closet
Exterior
Parking Features Driveway, Garage Faces Front, Garage
Garage Spaces 1.0
Garage Description 1.0
Fence Brick
Pool Gas Heat, In Ground, Private
Community Features Biking, Curbs, Gutter(s), Hiking, Park, Storm Drain(s), Street Lights, Suburban
Utilities Available Electricity Connected, Natural Gas Connected, Sewer Connected, Water Connected
View Y/N Yes
View Pool
Roof Type Shingle
Porch Front Porch, Open, Patio
Total Parking Spaces 1
Private Pool Yes
Building
Lot Description Back Yard, Flag Lot, Front Yard, Lawn, Landscaped, Sprinkler System
Dwelling Type House
Story 1
Entry Level One
Sewer Public Sewer
Water Public
Level or Stories One
New Construction No
Construction Status Turnkey
Schools
High Schools Whittier
School District Whittier Union High
Others
Senior Community No
Tax ID 8173014016
Security Features Security System,Carbon Monoxide Detector(s),Smoke Detector(s)
Acceptable Financing Cash, Conventional, FHA, Fannie Mae, VA Loan
Green/Energy Cert Solar
Listing Terms Cash, Conventional, FHA, Fannie Mae, VA Loan
Special Listing Condition Standard








