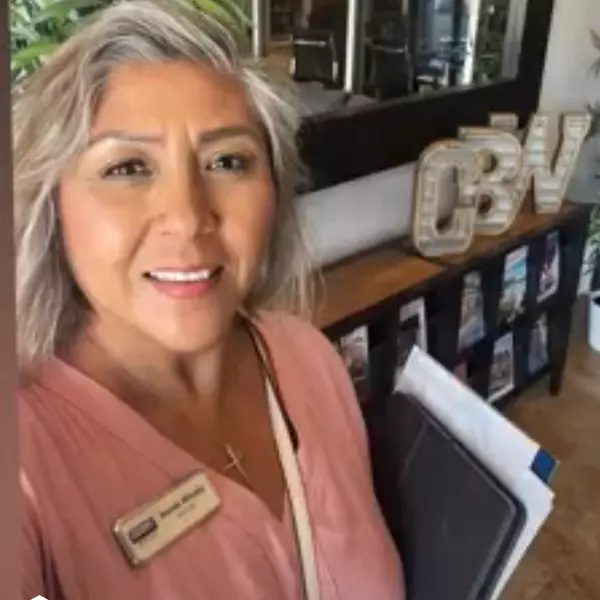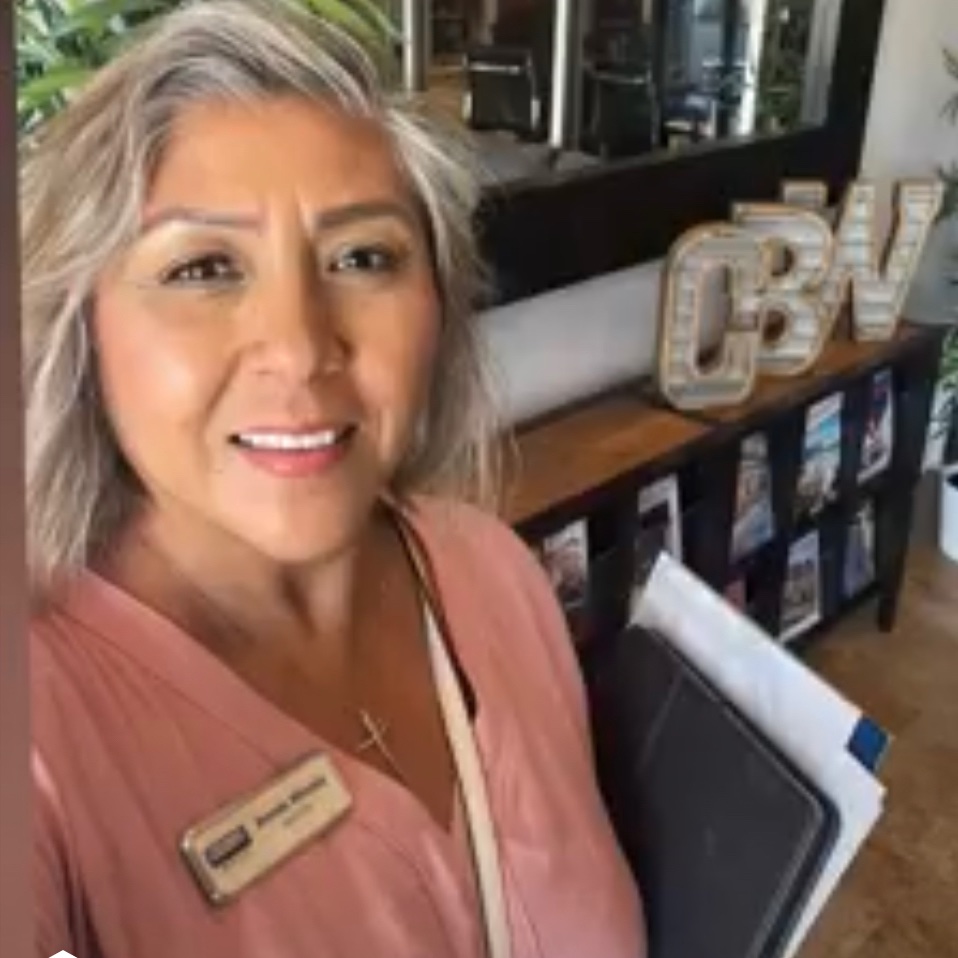
15816 Via Del Alba Rancho Santa Fe, CA 92067
4 Beds
4 Baths
4,359 SqFt
UPDATED:
Key Details
Property Type Single Family Home
Sub Type Single Family Residence
Listing Status Active
Purchase Type For Sale
Square Footage 4,359 sqft
Price per Sqft $2,018
Subdivision Rancho Santa Fe Association
MLS Listing ID NDP2509844
Bedrooms 4
Full Baths 3
Half Baths 1
Construction Status Under Construction
HOA Fees $2,077/Semi-Annually
HOA Y/N Yes
Year Built 2025
Lot Size 1.540 Acres
Property Sub-Type Single Family Residence
Property Description
Location
State CA
County San Diego
Area 92067 - Rancho Santa Fe
Zoning R-1:SINGLE FAM-RES
Interior
Interior Features Primary Suite
Heating Forced Air, Propane
Cooling Central Air
Fireplaces Type Living Room, Primary Bedroom
Fireplace Yes
Appliance 6 Burner Stove, Barbecue, Dishwasher, Disposal, Microwave, Refrigerator
Laundry Laundry Room
Exterior
Parking Features Garage
Garage Spaces 3.0
Garage Description 3.0
Pool None
Community Features Foothills
Amenities Available Call for Rules
View Y/N Yes
View Hills, Neighborhood
Total Parking Spaces 8
Private Pool No
Building
Lot Description Lot Over 40000 Sqft
Story 1
Entry Level One
Sewer Septic Tank
Level or Stories One
New Construction Yes
Construction Status Under Construction
Schools
School District San Dieguito Union
Others
HOA Name Rancho Santa Fe Association
Senior Community No
Tax ID 2682706200
Acceptable Financing Submit
Listing Terms Submit
Special Listing Condition Standard
Virtual Tour https://www.propertypanorama.com/instaview/crmls/NDP2509844








