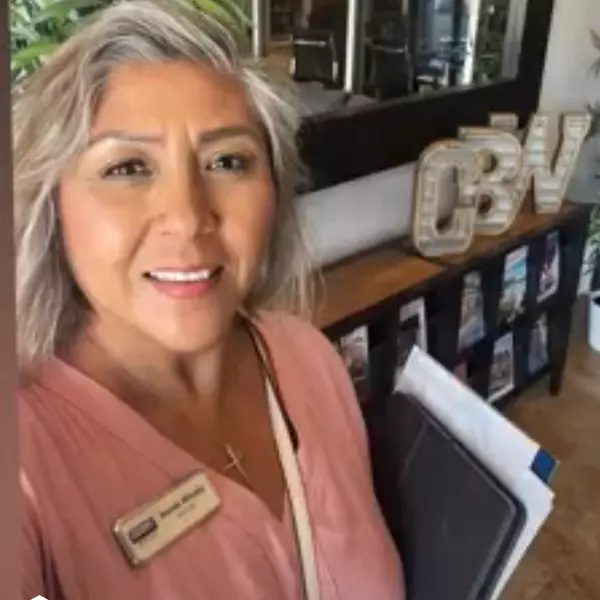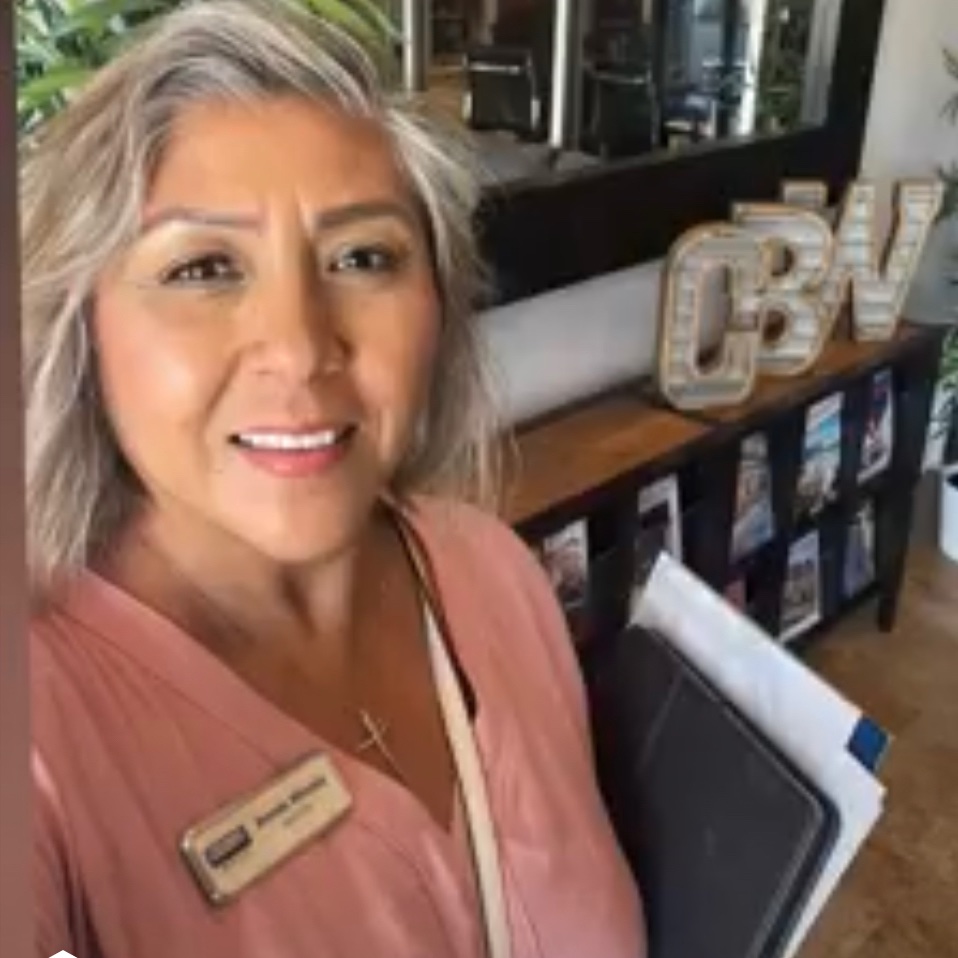
27643 Via Granados Mission Viejo, CA 92692
2 Beds
2 Baths
1,503 SqFt
UPDATED:
Key Details
Property Type Single Family Home
Sub Type Single Family Residence
Listing Status Active
Purchase Type For Sale
Square Footage 1,503 sqft
Price per Sqft $664
Subdivision Casta Del Sol - Pud (Cs)
MLS Listing ID OC25231957
Bedrooms 2
Full Baths 2
Construction Status Updated/Remodeled,Turnkey
HOA Fees $763/mo
HOA Y/N Yes
Year Built 1976
Lot Size 3,698 Sqft
Property Sub-Type Single Family Residence
Property Description
The great room is welcoming with open ceilings and a custom fireplace and bar, recessed lighting and access to two patios—one private and one overlooking lush and serene tree views. Enjoy two spacious bedrooms, including the primary suite with new walk-in glass shower and closet; the second, oversized bedroom is quiet with built-in desk space to craft, work on the computer, etc. Both bathrooms were fully remodeled with new counters, sinks, tile and paint. Additional upgrades include real wood flooring throughout (no carpet), NEW HVAC, water heater, washer/dryer, epoxy garage flooring, plantation shutters, vinyl gates and stylish finishes throughout. This immaculate home was designed for my client with luxury and comfort in mind...
Resort-style living awaits in Casta del Sol with community pools, spa, tennis, pickleball, clubhouse activities and membership to Lake Mission Viejo for boating, fishing, sandy beaches, picnics and summer concerts. Ideally located near shopping, dining, medical centers, City Hall, parks and easy freeway access. This home is located on a quiet, cul-de-sac close to the community center - a must-see!
Location
State CA
County Orange
Area Mc - Mission Viejo Central
Rooms
Main Level Bedrooms 2
Interior
Interior Features Built-in Features, Ceiling Fan(s), Crown Molding, Cathedral Ceiling(s), Separate/Formal Dining Room, Eat-in Kitchen, Granite Counters, Open Floorplan, Recessed Lighting, Bar, All Bedrooms Down, Bedroom on Main Level, Main Level Primary, Walk-In Closet(s)
Heating Central
Cooling Central Air
Flooring Tile, Wood
Fireplaces Type Family Room
Fireplace Yes
Appliance Built-In Range, Dishwasher, ENERGY STAR Qualified Appliances, Freezer, Gas Oven, Gas Range, High Efficiency Water Heater, Microwave, Refrigerator, Range Hood, Vented Exhaust Fan, Water Heater
Laundry In Garage
Exterior
Parking Features Driveway
Garage Spaces 2.0
Garage Description 2.0
Pool Community, Fenced, Association
Community Features Street Lights, Suburban, Sidewalks, Pool
Utilities Available Cable Connected, Electricity Connected, Natural Gas Connected, Sewer Connected, Water Connected
Amenities Available Clubhouse, Controlled Access, Fire Pit, Meeting Room, Maintenance Front Yard, Outdoor Cooking Area, Barbecue, Picnic Area, Paddle Tennis, Playground, Pickleball, Pool, Pets Allowed, Guard, Spa/Hot Tub, Security, Tennis Court(s), Trash
View Y/N No
View None
Roof Type Tile
Accessibility No Stairs
Porch Concrete, Front Porch, Patio
Total Parking Spaces 2
Private Pool No
Building
Lot Description Cul-De-Sac
Dwelling Type House
Story 1
Entry Level One
Sewer Public Sewer
Water Public
Architectural Style Ranch
Level or Stories One
New Construction No
Construction Status Updated/Remodeled,Turnkey
Schools
School District Capistrano Unified
Others
HOA Name Casta del Sol
Senior Community Yes
Tax ID 80843106
Security Features Gated with Guard,Gated with Attendant,24 Hour Security
Acceptable Financing Cash, Cash to New Loan, Conventional, VA Loan
Listing Terms Cash, Cash to New Loan, Conventional, VA Loan
Special Listing Condition Trust








