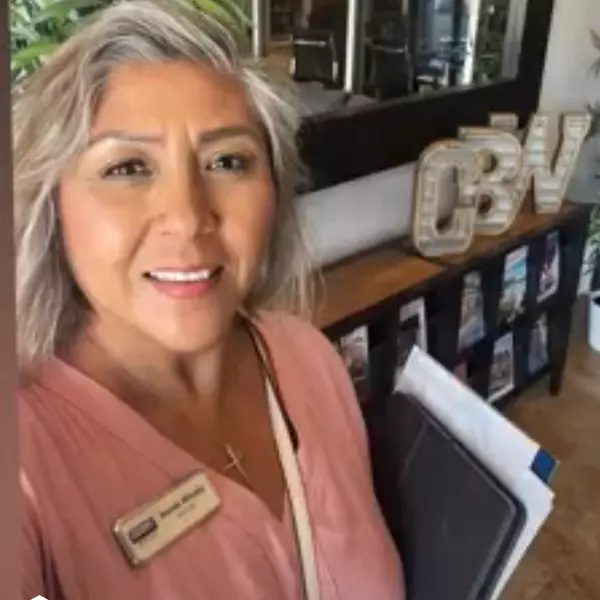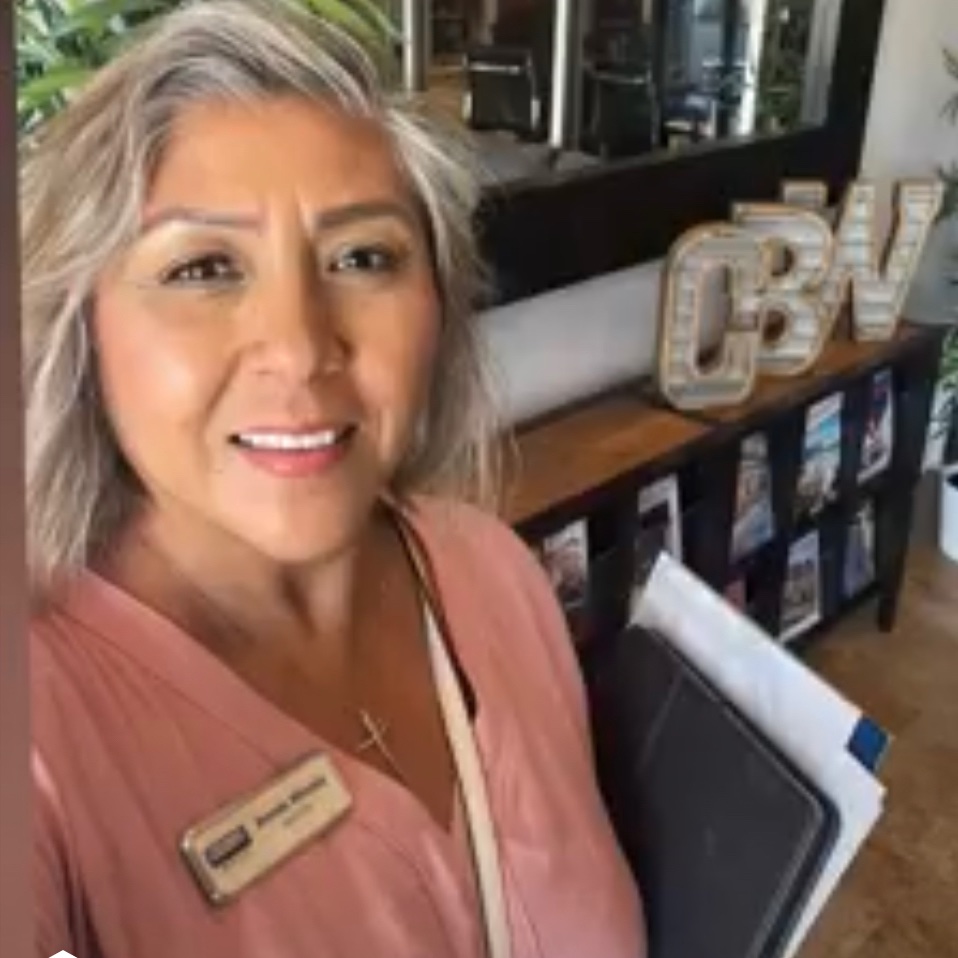
15200 15200 Wildflower Helendale, CA 92342
3 Beds
2 Baths
1,949 SqFt
UPDATED:
Key Details
Property Type Single Family Home
Sub Type Single Family Residence
Listing Status Active
Purchase Type For Sale
Square Footage 1,949 sqft
Price per Sqft $187
MLS Listing ID HD25228100
Bedrooms 3
Full Baths 2
HOA Fees $235/mo
HOA Y/N Yes
Year Built 1988
Lot Size 7,801 Sqft
Property Sub-Type Single Family Residence
Property Description
The home offers a two-car garage and thoughtful layout. Bedroom 1, with carpet and built-ins, makes a perfect office or guest space, while Bedroom 2 also has carpet. The primary suite includes carpet, a large mirrored closet, and an ensuite with tiled floors, dual sinks with cultured marble, a small tiled shower, and a sunken tub. The guest bath features a cultured marble shower and tile flooring.
The living room is spacious with vaulted ceilings, a beautiful brick fireplace framed by built-ins, and an open connection to the dining area. A large wet bar with sinks makes entertaining easy. The kitchen offers excellent storage with two pantries, plus a center island with electric cooktop, granite countertops, a microwave/oven combo, and a trash compactor—all set on durable laminate flooring.
Additional features include a covered patio, backyard shed, and a swamp cooler (currently winterized).
This home blends functionality with comfort—ready for your personal touch!
Location
State CA
County San Bernardino
Area Hndl - Helendale
Rooms
Main Level Bedrooms 3
Interior
Interior Features All Bedrooms Down
Heating Central
Cooling Central Air
Flooring Carpet, Tile
Fireplaces Type Living Room
Fireplace Yes
Laundry In Garage
Exterior
Garage Spaces 2.0
Garage Description 2.0
Pool None, Association
Community Features Dog Park, Fishing, Golf, Lake, Near National Forest, Park
Amenities Available Bocce Court, Clubhouse, Dog Park, Fitness Center, Golf Course, Meeting/Banquet/Party Room, Barbecue, Picnic Area, Playground, Pickleball, Pool, Pet Restrictions, Pets Allowed, Racquetball, Tennis Court(s)
View Y/N No
View None
Total Parking Spaces 2
Private Pool No
Building
Lot Description 0-1 Unit/Acre
Dwelling Type House
Story 1
Entry Level One
Sewer Public Sewer
Water Public
Level or Stories One
New Construction No
Schools
School District Other
Others
HOA Name Silver Lakes Association
Senior Community No
Tax ID 0467491230000
Acceptable Financing Cash, Conventional, FHA, USDA Loan, VA Loan
Listing Terms Cash, Conventional, FHA, USDA Loan, VA Loan
Special Listing Condition Trust








