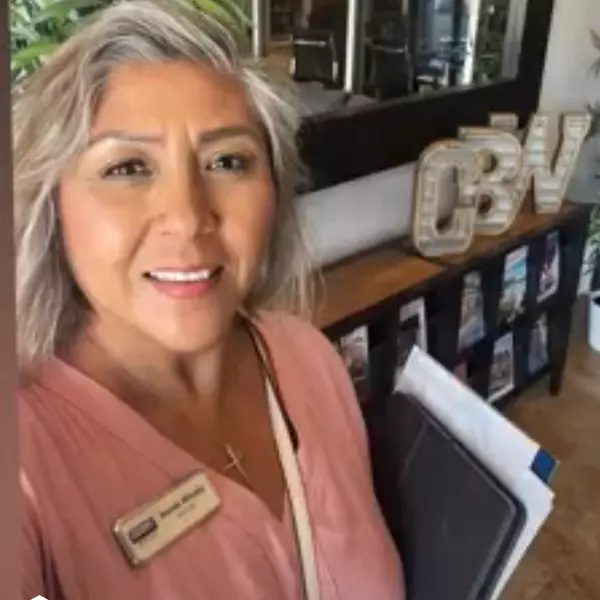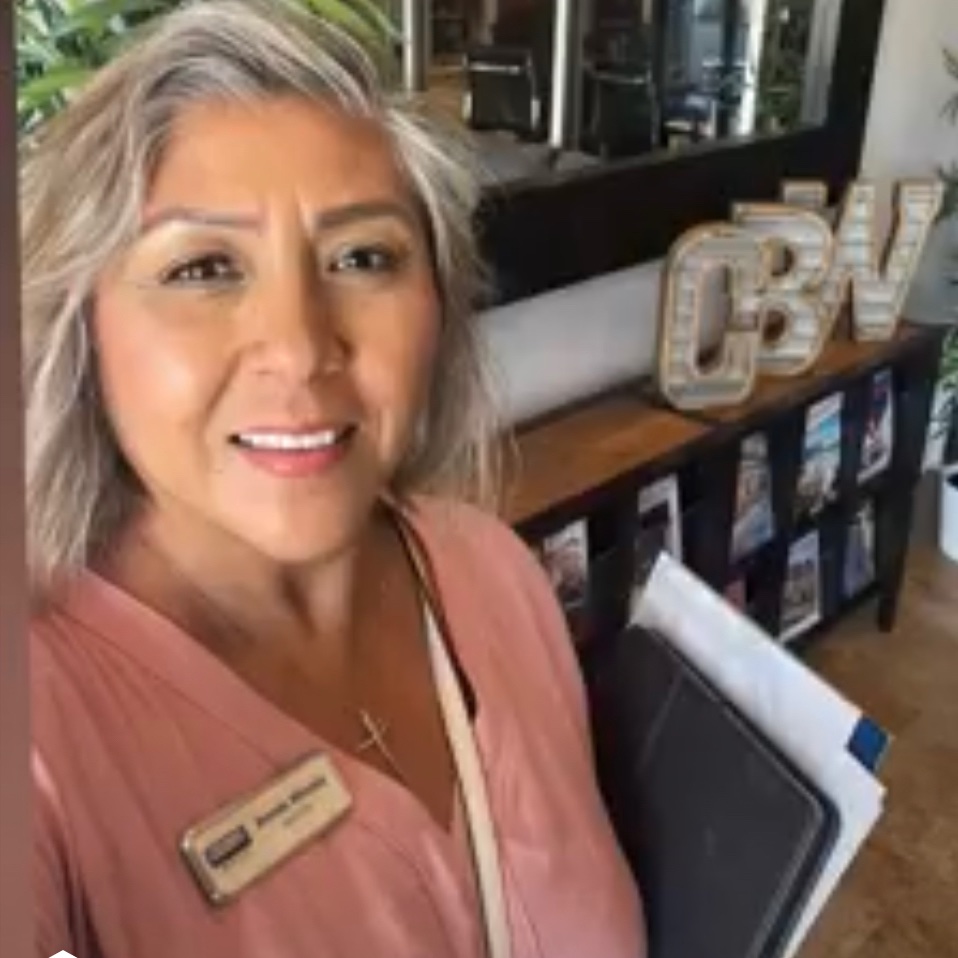
45 Crescent DR Watsonville, CA 95076
3 Beds
2 Baths
1,584 SqFt
UPDATED:
Key Details
Property Type Single Family Home
Sub Type Single Family Residence
Listing Status Active
Purchase Type For Sale
Square Footage 1,584 sqft
Price per Sqft $517
MLS Listing ID ML82016399
Bedrooms 3
Full Baths 2
HOA Y/N No
Year Built 1967
Lot Size 0.263 Acres
Property Sub-Type Single Family Residence
Property Description
Location
State CA
County Santa Cruz
Area 699 - Not Defined
Zoning R-1
Interior
Heating Central
Flooring Laminate, Wood
Fireplaces Type Gas Starter, Wood Burning
Fireplace Yes
Appliance Dishwasher, Electric Cooktop, Electric Oven, Freezer, Disposal, Microwave, Refrigerator, Vented Exhaust Fan
Exterior
Garage Spaces 2.0
Garage Description 2.0
Fence Wood
Pool None
View Y/N Yes
View Neighborhood
Roof Type Composition,Shingle
Total Parking Spaces 2
Private Pool No
Building
Foundation Concrete Perimeter
Sewer Public Sewer
Water Public
New Construction No
Schools
Elementary Schools Other
Middle Schools Other
High Schools Other
School District Other
Others
Tax ID 01621501000
Acceptable Financing FHA, VA Loan
Listing Terms FHA, VA Loan
Special Listing Condition Standard
Virtual Tour https://portal.atlasphotogroup.com/sites/kjggaxm/unbranded








